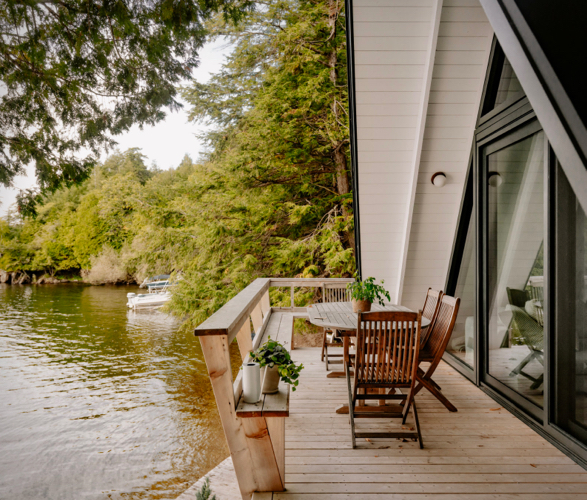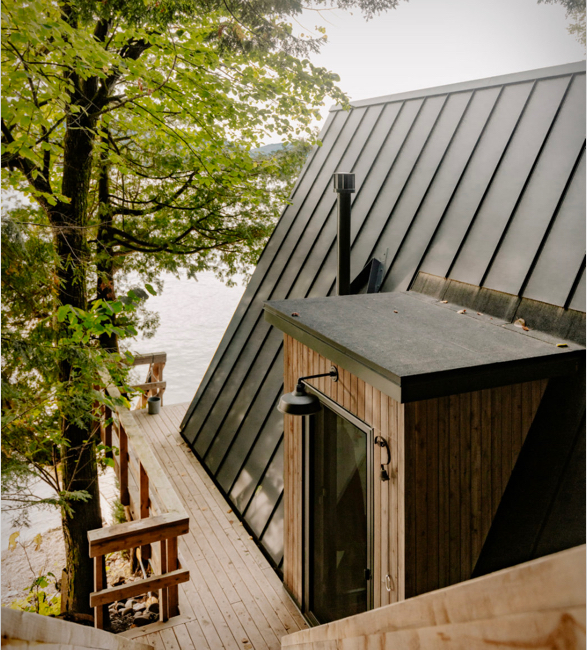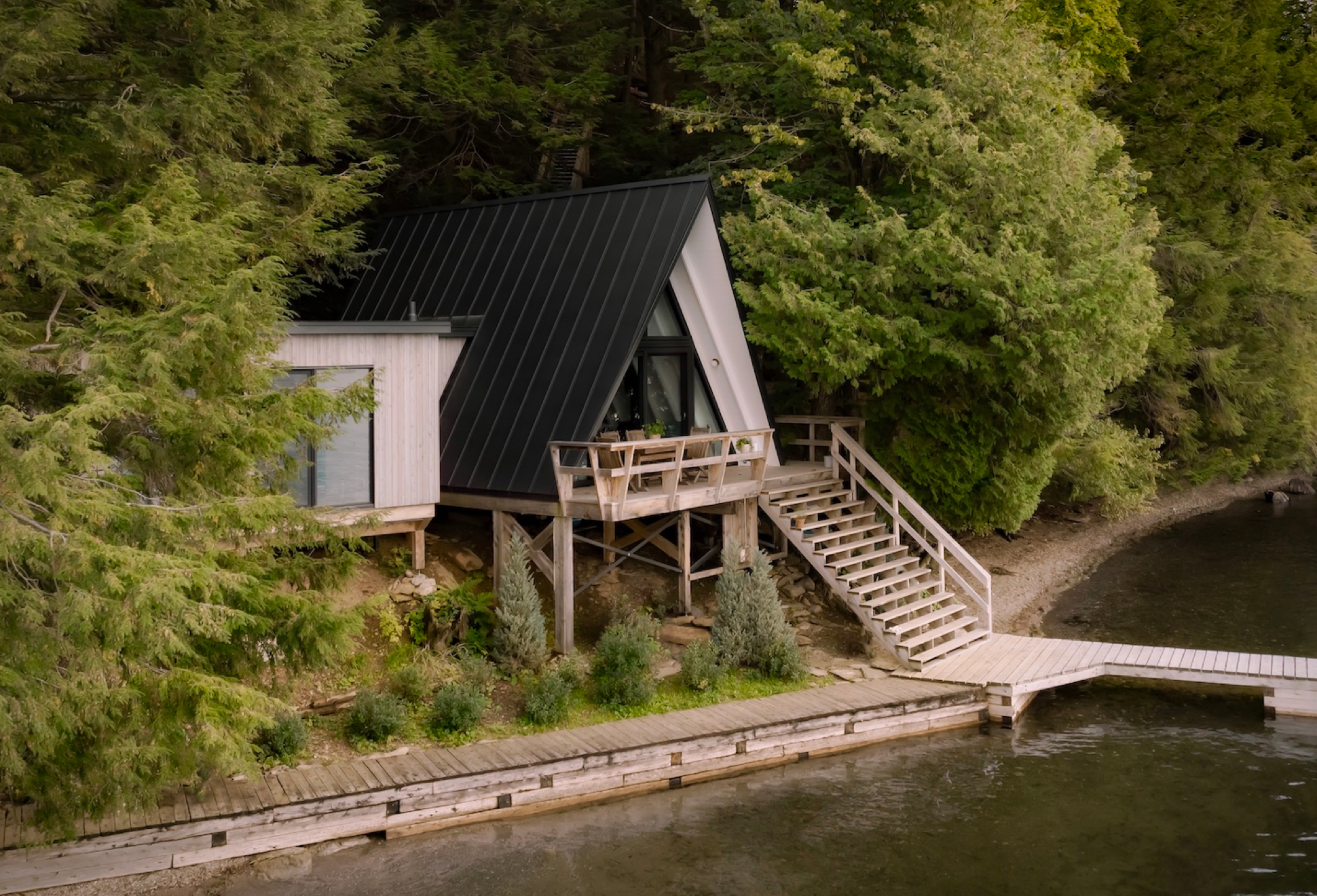The Quebec Lake Cottage by Matiere Premiere Architecture
is a beautiful transformation of a 1950s A-frame cottage in the Eastern
Townships. Overlooking a peaceful body of water, this cottage provides a
serene escape from the hustle and bustle of city life.
The
owners called on Matiere Premiere Architecture and its affiliated
construction company, Nu Drom, to design and renovate the three-season
chalet. The design emphasizes an ecological approach, using simple
interventions to preserve the A-frame typology and enhance the views of
the lake.
owners called on Matiere Premiere Architecture and its affiliated
construction company, Nu Drom, to design and renovate the three-season
chalet. The design emphasizes an ecological approach, using simple
interventions to preserve the A-frame typology and enhance the views of
the lake.

The interior spaces are inspired by “beach house”
typologies, featuring light tones of white and sage to promote
relaxation. Durable, local materials such as white pine floors and
exposed framing, as well as the natural white cedar, metal roof, and
aluminum windows, add to the longevity of the chalet while aging
gracefully.
typologies, featuring light tones of white and sage to promote
relaxation. Durable, local materials such as white pine floors and
exposed framing, as well as the natural white cedar, metal roof, and
aluminum windows, add to the longevity of the chalet while aging
gracefully.
The cottage has multiple living spaces, with the main
window moved inward to provide an enlarged outdoor dining area and
stunning lake views. The staircase has been moved to the rear of the
dining area, leading to a mezzanine that offers a cozy reading nook.
window moved inward to provide an enlarged outdoor dining area and
stunning lake views. The staircase has been moved to the rear of the
dining area, leading to a mezzanine that offers a cozy reading nook.

The
steep slope and over 100 steps leading to the chalet presented
challenges for construction, leading to an ecological approach that
prioritized salvaging materials and smart renovations. A temporary
zipline was erected to transport materials to the site, and native
plants were added to naturalize the shoreline.
steep slope and over 100 steps leading to the chalet presented
challenges for construction, leading to an ecological approach that
prioritized salvaging materials and smart renovations. A temporary
zipline was erected to transport materials to the site, and native
plants were added to naturalize the shoreline.
Go to Source
Author: QUEBEC LAKE COTTAGE
