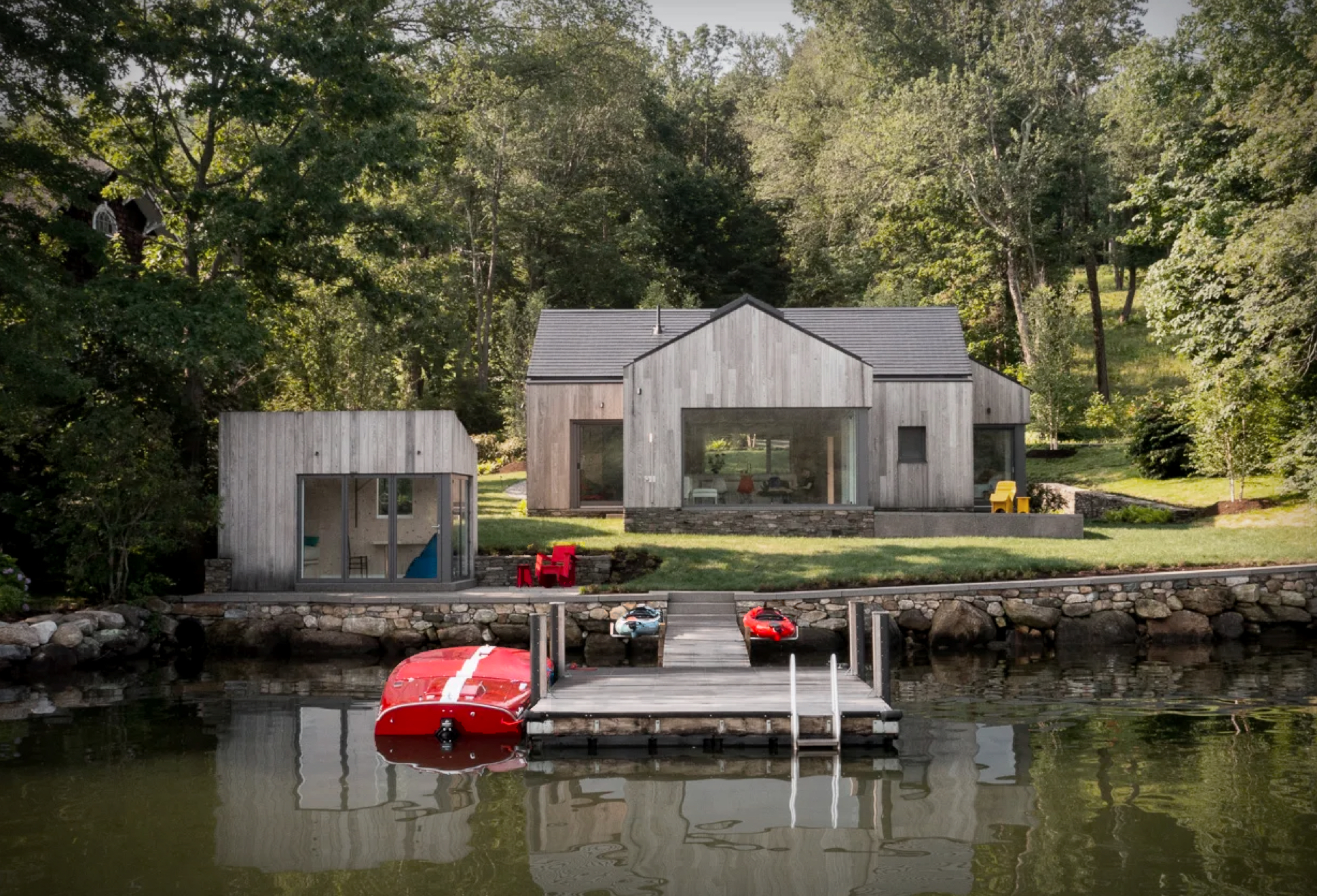Designed by Opal Architecture,
this lakeside gem combines innovative wooden design with exceptional
sustainability. Located in the picturesque rural Northwest Connecticut,
this remarkable home showcases the perfect blend of cross-laminated
timber (CLT) and wood fiber insulation, achieving an impressive level of
energy efficiency. By utilizing wood as the primary building material,
Opal Architecture emphasizes its sustainability and minimal
environmental impact.
Designed to replace a seasonal cottage,
this single-level cabin maximizes its volume by concentrating the
kitchen, dining, and living spaces. Private areas, including the primary
bedroom suite and a study/guest room, spread out to the west and east
respectively. The stepped façade ensures every major space enjoys
breathtaking lake views.
Despite its complex geometry, the Opal
Lake Cabin successfully utilized prefabricated CLT panels for the
structural walls, ceilings, and roof. These panels, left exposed on the
interior, provide both structural support and a stunning finish. Encased
in rigid wood fiber insulation and adorned with prefinished ash siding,
the cabin achieves an energy-efficient Passive House standard. To
further reduce reliance on the power grid, the cabin incorporates
Teslas Solar Roof and Powerwall technology, enabling electricity
generation and storage.
Go to Source
Author: OPAL LAKE CABIN
